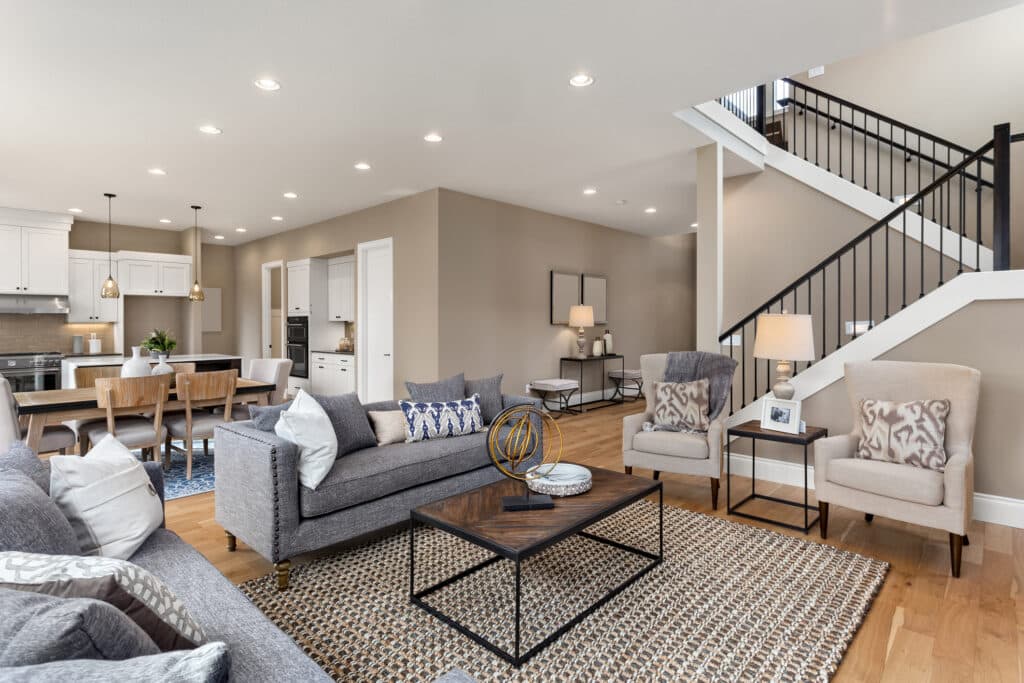Open floor plans have been the dominant architectural trend in residential remodeling and new construction for decades. This type of layout involves the joining of two or more common spaces to form a larger area by eliminating partition walls. Usually, open floor plans involve some combination of a kitchen, dining room, and living room, where the rooms have separate but related functions.
But recently, some homeowners and designers have started to shift away from this trend in favor of more formal or semi-open floorplans. Some attribute this slow but steady change to the rise in personal streaming versus shared entertainment. Others are returning to separate spaces to cut down on the visual clutter and noise that can be common with an open layout.

Is an open floor plan right for you? Here are some pros and cons to consider.
Open Floor Plan Pros
- Better traffic flow. Without doors to open and close and no walls to hinder traffic, people can move through the home with ease.
- Easier entertaining. Without walls, the host can interact with family and friends while tending to tasks in the kitchen.
- More natural light. Interior spaces that were once dark now get natural light from windows in exterior walls.
- Higher resale value. In almost every instance, an open floor plan is more desirable than a traditional floor plan and can increase a home’s value.
- Easier to watch children. Without walls, parents or caregivers can keep an eye on small children as they play.
- Multifunctional spaces. With open floor plans, the area can serve as a family room, a recreation room, a home office, or an entertainment space, depending on your needs.
Open Floor Plan Cons
- Higher construction cost. Without supporting walls, open concepts depend on steel or laminated beams for support, which can add a significant amount to renovation or construction costs.
- Poor sound control. Without walls and doors to block out noise, open-concept homes can be very noisy.
- Spaces can appear cluttered. In an open floor plan home, it is difficult to confine furnishings, accessories, clutter, and mess to designated areas.
- Lack of privacy. Open floor plans are great for social activity, but they make it hard to find quiet spaces for private reading or study.
- Costly to heat and cool. Perhaps one of the biggest complaints about open floor plan homes is that they are costly to heat and cool. While traditional floor plans allow you to heat or cool only rooms that are occupied, with an open floor plan, the entire space must be heated or cooled.
Heating and Cooling Done Right
At Optimum Air Co., our goal is to make your home perfectly comfortable no matter the layout. If your HVAC system isn’t performing as it once did, or you think it’s time for a more energy-efficient upgrade, count on Optimum Air to give you the right advice, and recommend, design, and install the right system for your home and budget. Contact us today for a free in-home proposal, and let the process begin!